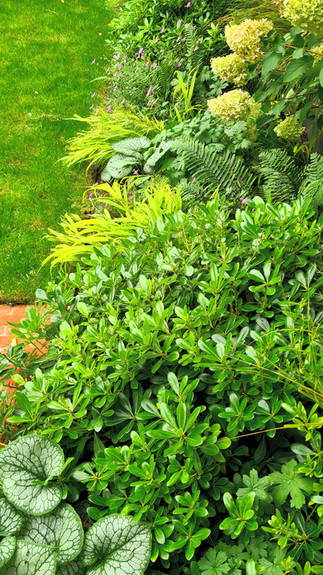Large Garden with Complete All-Weather Entertainment Space and Hot Tub
- Nick

- Oct 14, 2025
- 4 min read
Updated: Jan 18
“Nick and Doug have done a great job to transform our astroturf back garden into a beautiful space that far better reflects our house. They worked closely with us from the start over a long period taking the time to ensure the design brief met our needs (including redesigns) but at the same time bringing their vision to the project. The design brief was challenging as it involved removing tall but unattractive Leylandii that made the garden look small, creating a space for outdoor entertaining and ensuring there was space for outdoor workouts.
Their patience, creativity and dedication has resulted in a beautifully multi-layered garden, with thoughtful planting that adds character and life to the space. The design included a pergola and a partially sunken hot tub; the entire garden now feels like an extension of our home. They have also added practical touches such as a useful storage area and the lighting works really well at night.
The build process was very smooth, thanks to the efficiency of the landscapers who completed the hard landscaping much faster than we anticipated. We were impressed by how quickly everything came together. Nick and Doug have also been great with their aftercare, even returning to give our new lawn its first mow! We highly recommend them to anyone looking for a team that combines creativity, professionalism and great service.” Vicky & Mike Teddington

This was a project that was both exciting and challenging. Exciting, in that we were asked to design a space that was entirely geared for year-round outdoor living, and challenging due to the overriding need to recreate a large amount of privacy.

The enormous Leylandii hedge that ran along the rear boundary not only blocked out light but also protruded 2 meters into the garden. The hedge was also over 6 meters tall and many of its roots protruded above ground for over 3 meters. Even if our clients had wanted to keep the hedge, this would have made any landscaping virtually impossible.
The hedge had originally been planted to disguise the unsightly roof of a large commercial unit backing onto the property.

As you can see, once the site was cleared, the space was flooded with light, but the view to the rear left a lot to be desired!
Our clients wanted a garden suitable for outdoor fitness in any weather, the relocation of their hot tub, a heated seating and BBQ area, a real lawn to replace artificial grass, and vibrant planted beds. Each element was carefully planned to create a functional, welcoming outdoor space.

To address the crucial need for privacy at the rear of the garden, we constructed an expansive raised bed that stretches the entire width of the pergola zone. This was carefully planted with a row of evergreen pleached trees, which not only shield the garden from neighbouring views but also create an elegant, green screen.
These trees were positioned in front of sleek, modern batten fencing, ensuring a stylish and contemporary backdrop that enhances both the sense of seclusion and the overall aesthetic of the outdoor space.
Over the next couple of years, the Ilex pleached evergreen trees will unite to create an elegant continuous row ahead of the fence. Beneath, the raised bed is planted with a mix of evergreens and perennials, ensuring a visually pleasing backdrop behind the seating area.

The planting spills over the raised bed behind the seating area and to the hot tub beyond.
The bespoke 8 meter-pergola has an adjustable louvered roof that can allow light in, as well as keeping the rain out, which makes the space perfect for relaxing and entertaining throughout the year.

Whilst the garden is wide, we needed to make it appear deeper than it actually is. We achieved this by dividing the garden into three sections, the first being the terraced area by the house, the second being the lawned area and finally the third being the pergola.
The terrace near the house is divided into three distinct areas. The first leads from the kitchen diner, which then takes you to the main sunken dining area and finally to a smaller terrace outside the garden room. Porcelain tiles were used for the dining terrace, and clay pavers that mirror the home’s brickwork were used for the terraces on the left and right.
From the dining terrace, (that has retractable awning), you step up to a central terrace that is planted with a large multi-stemmed tree and has a lawn either side. The multi-stemmed tree provides a stunning focal point when viewed from the kitchen diner and draws the eye to pergola that lies beyond.
Although planted for less than a year, the garden has already transformed the space, which previously had been devoid of foliage and colour.
This garden is awash with bulbs in spring, followed by a planting palette of cool whites, greens, pinks and purples throughout the summer and autumn, with the evergreen planting providing structure throughout the winter months.

Are you thinking of a garden that can be used for 12 months of the year, regardless of the weather? Then why not get in touch for a chat. We would love to hear from you!












Comments